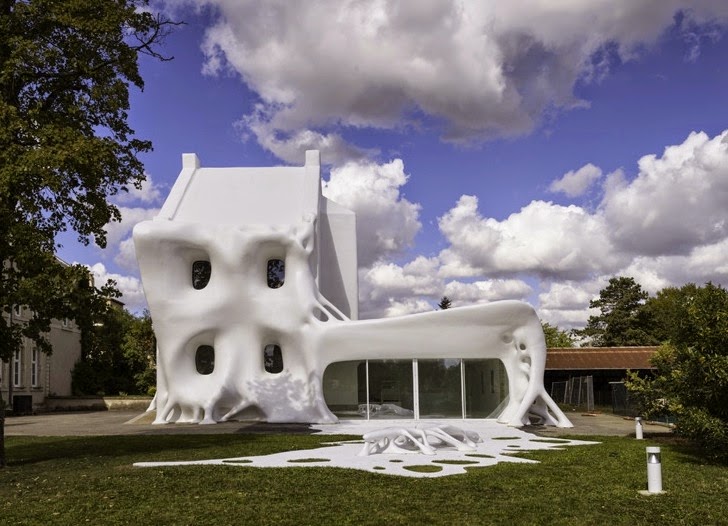....is the fantastic Flint House by Architects Skene Catling De La Pena for the Rothschild family. The judges rightly described it as a 'marvel of geological evolution and construction'.
Wednesday, 2 December 2015
Tuesday, 25 August 2015
STIRLING PRIZE 2015
The shortlist this year for the prestigious Stirling Prize has been cleverly selected to tick all the right boxes. There is the understated functional social housing nestled in the heart of London up against the flashy apartment blocks designed by Richard Rogers with the customary exposed brightly coloured structure.
Then there is the refurbishment and extension of the Whitworth Gallery Manchester which whilst clever in so many ways and successfully embracing the leafy park setting, the architecture feels slightly forced in some respects.
In the obligatory education category there is the last of the 'building schools for the future' project, Burntwood school, a strong contender and great example of how well designed buildings can influence and inspire the occupants. In addition there is a new building for the University of Greenwich which houses the school of architecture which does little to grab my attention but has created some interesting architectural forms and facades.
The final contender is the Maggie Cancer Care Centre in Lanarkshire by Reiach and Hall Architects which is my favourite of the 6 shortlisted. It is a beautifully simple single storey building designed around small intimate courtyards creating internal and external spaces which are both calm and serene. The clever punctuation of walls and finishes give it a lightness of touch in the landscape and in turn bring natural light into the 'comfortable' domestic scale interior spaces.
Then there is the refurbishment and extension of the Whitworth Gallery Manchester which whilst clever in so many ways and successfully embracing the leafy park setting, the architecture feels slightly forced in some respects.
In the obligatory education category there is the last of the 'building schools for the future' project, Burntwood school, a strong contender and great example of how well designed buildings can influence and inspire the occupants. In addition there is a new building for the University of Greenwich which houses the school of architecture which does little to grab my attention but has created some interesting architectural forms and facades.
The final contender is the Maggie Cancer Care Centre in Lanarkshire by Reiach and Hall Architects which is my favourite of the 6 shortlisted. It is a beautifully simple single storey building designed around small intimate courtyards creating internal and external spaces which are both calm and serene. The clever punctuation of walls and finishes give it a lightness of touch in the landscape and in turn bring natural light into the 'comfortable' domestic scale interior spaces.
Wednesday, 1 July 2015
'Canopy Stair'
I absolutely love this invention by two art students, an imaginative but practical solution to climbing trees. The steps are made from curved birch plywood which are strapped to the tree trunk in a way so as not to damage the tree yet adaptable enough to work on any tree trunk.
More information can be found at www.canopystair.com
More information can be found at www.canopystair.com
Monday, 4 May 2015
Old Meets New
A holiday home in Scotland by WT Architecture has retained and repaired the old stone structure and cleverly inserted a blackened timber structure within it.
This to me is a beautiful example of old meeting new with some thoughtful detailing at interfaces to give that feeling of separation between the two elements.
This to me is a beautiful example of old meeting new with some thoughtful detailing at interfaces to give that feeling of separation between the two elements.
Saturday, 15 November 2014
Stirling prize 2014
I have been meaning to blog my approval of this year's chosen winner of the Stirling prize for Architecture so here goes!
The prize went to the Everyman theatre in Liverpool designed by Howarth Tomkins architects. This is no showy architectural statement of a building but one designed with immense attention to detail, with references back to the theatre it replaced. The use of recycled materials is no box ticking exercise in sustainability nor does the design turn its back on the end user. Quite the opposite, this is a building with heart and soul, one which includes people rather than excluding, a welcoming facade behind which there is a place for everyone.
The prize went to the Everyman theatre in Liverpool designed by Howarth Tomkins architects. This is no showy architectural statement of a building but one designed with immense attention to detail, with references back to the theatre it replaced. The use of recycled materials is no box ticking exercise in sustainability nor does the design turn its back on the end user. Quite the opposite, this is a building with heart and soul, one which includes people rather than excluding, a welcoming facade behind which there is a place for everyone.
Friday, 10 October 2014
Spooky.....
.....I couldn't resist showcasing this spooky 'Gue (ho) st' House by Berdaguer & Pejus in France. Commissioned as a public work of art for use by the community the white veil is high density polystyrene which literally drapes itself over the building intended to 'evoke the ghosts' of the buildings previous occupants during its use as a prison, school and lastly funeral home.
Tuesday, 22 July 2014
BEACH BEAUTY
With the scorching weather we've been having it seemed only fitting to showcase some beach Architecture!
These acoustic shells sit elegantly in their seaside setting, in form reflecting the undulating sand dunes and in function the perfect setting for a musical performance - designed by Flanagan Lawrence
These acoustic shells sit elegantly in their seaside setting, in form reflecting the undulating sand dunes and in function the perfect setting for a musical performance - designed by Flanagan Lawrence
Subscribe to:
Posts (Atom)






















